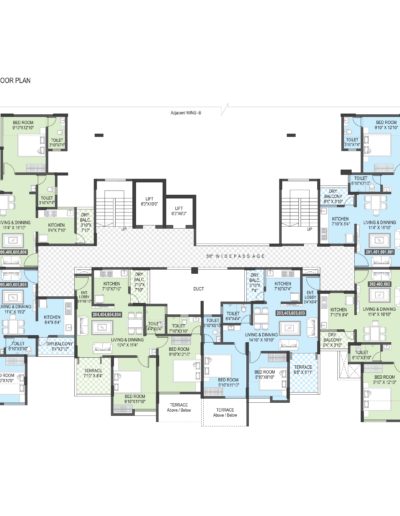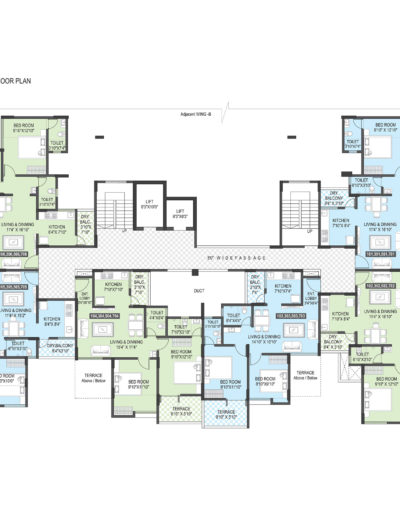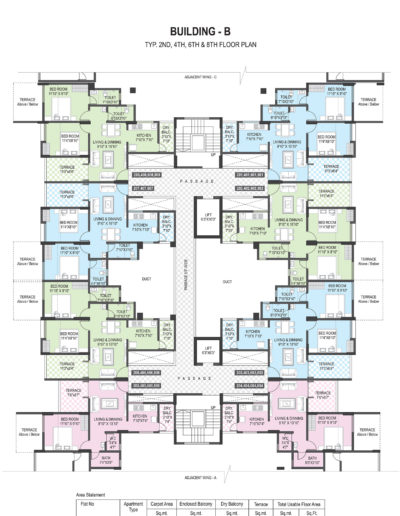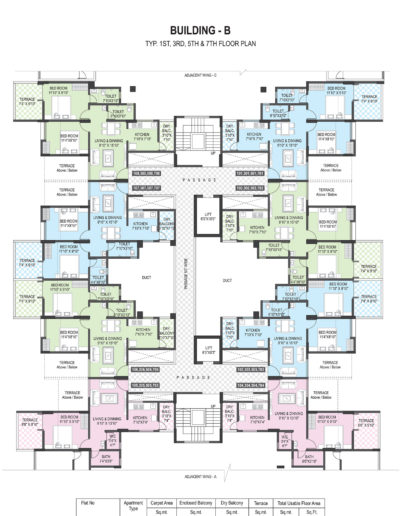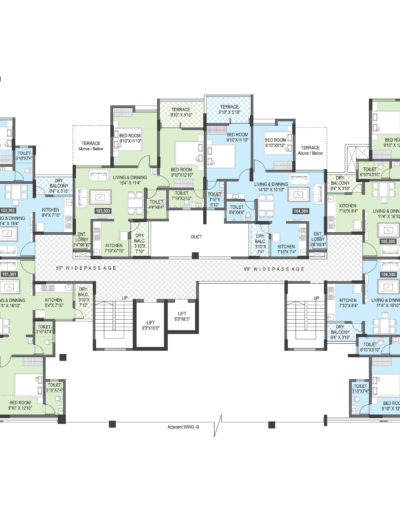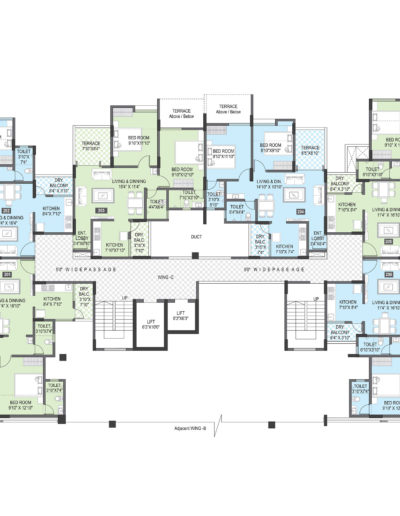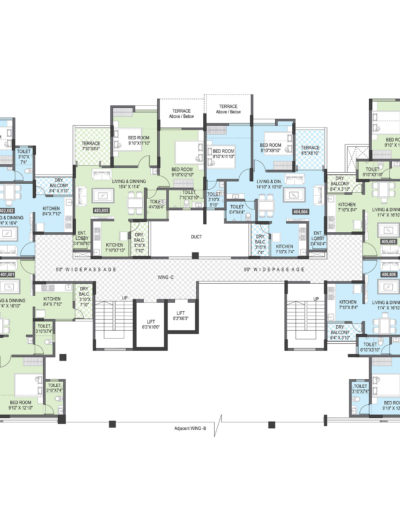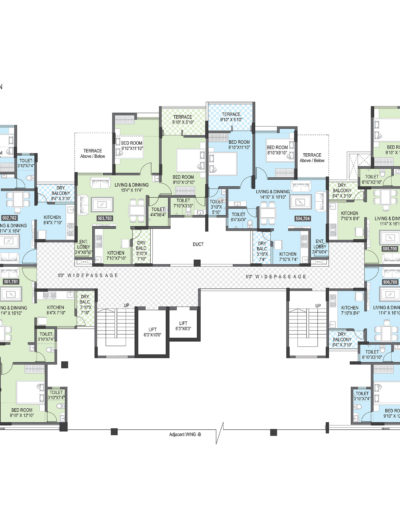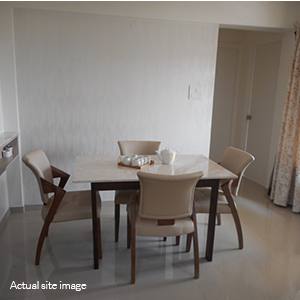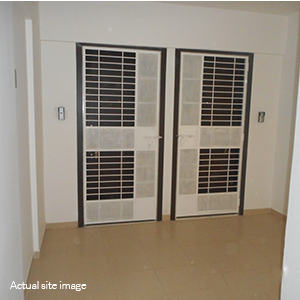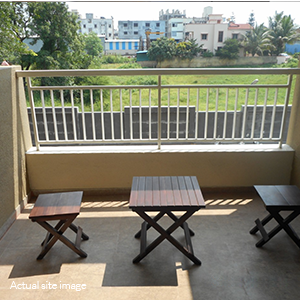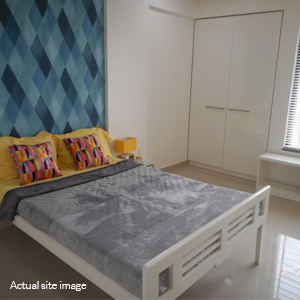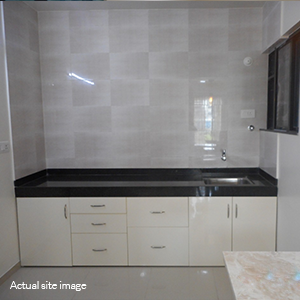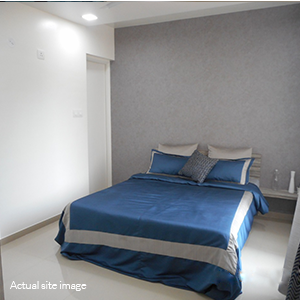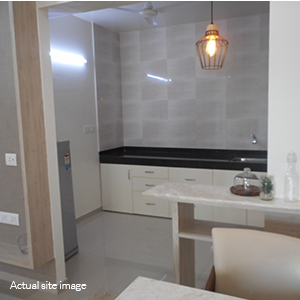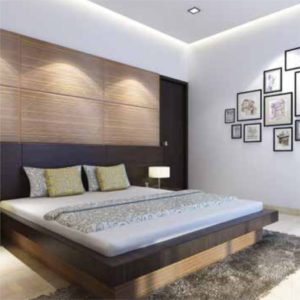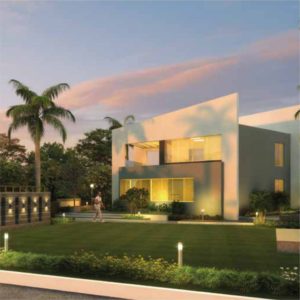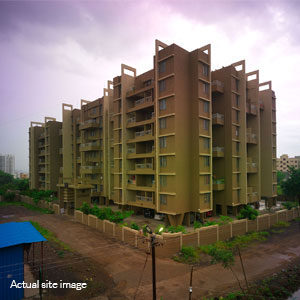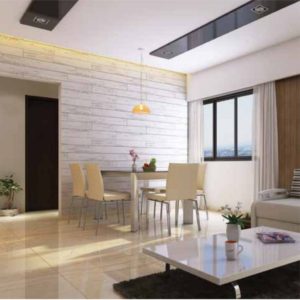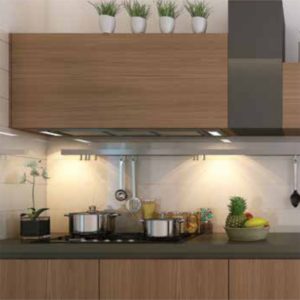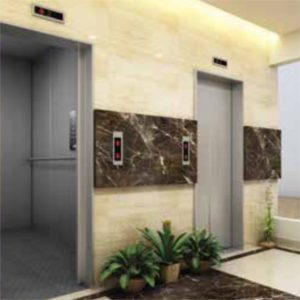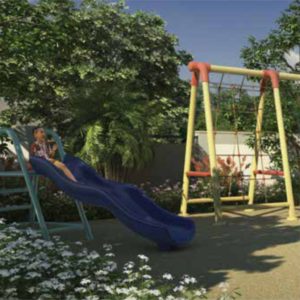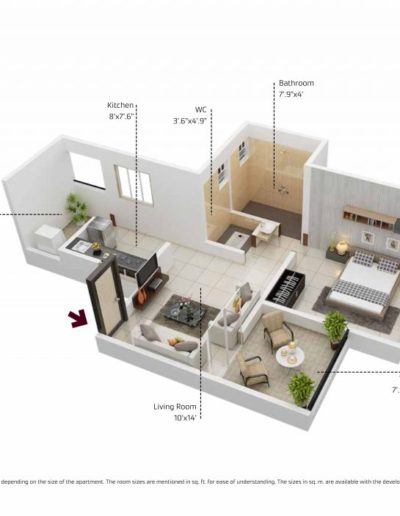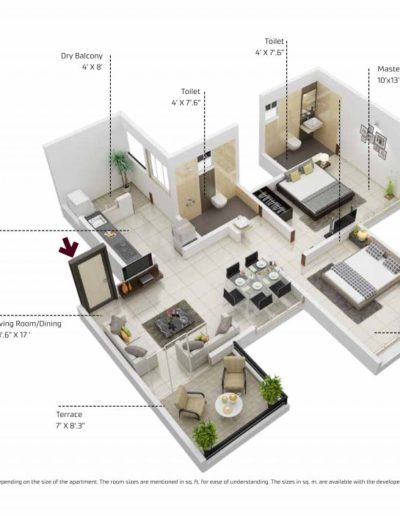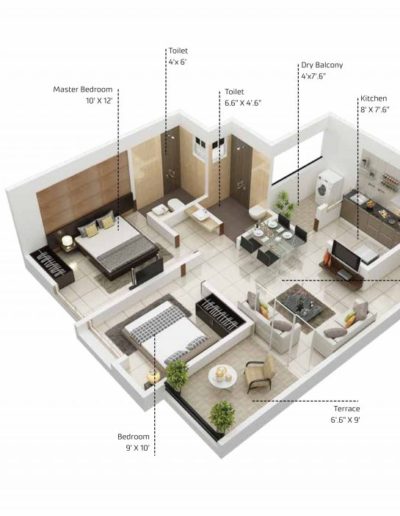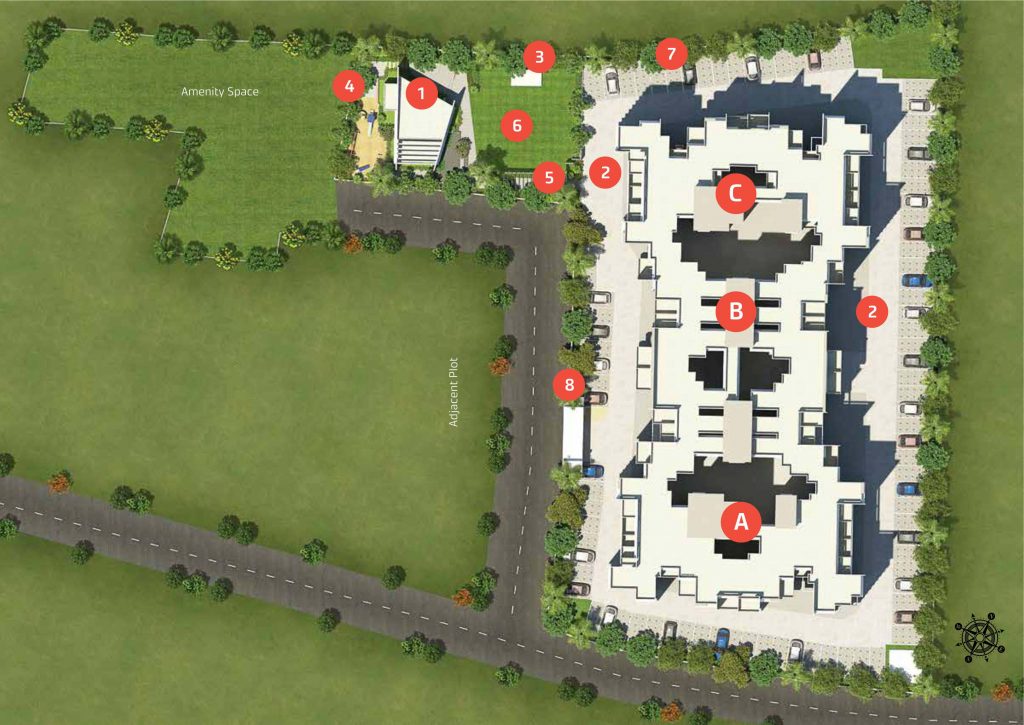Featureful Homes For a You-Friendly Lifestyle
Located at Marunji, Hinjawadi, Citrine is set to change the expectations, people have from a home. Offering 1 and 2 BHK Featureful Homes, every home at Citrine comes loaded with you-friendly features. In addition to this, the location offers multiple benefits, both today and tomorrow.
Marunji, Near Hinjawadi, Pune
498 to 725 Sq.ft
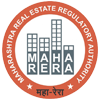
MAHA RERA Regn. No.
P52100002515
Amenities & Specifications
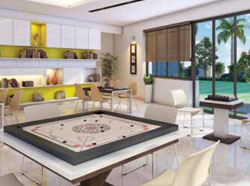

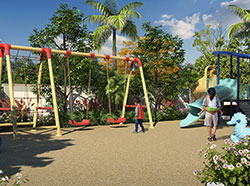
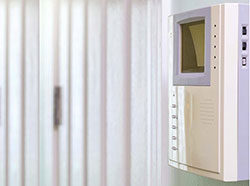
At Citrine, the needs of every age group are catered to. The amenities are designed to create spaces that foster conversations and help in developing a friendly neighbourhood. In addition to this, digital security features are provided for the entire project.
- Children’s play area
- Children’s library
- Multipurpose hall with indoor games
- Party lawn
- Performance stage
- Senior citizens’ sitting area
- Video Doo
- Aesthetically paved outdoor area
- Attractive entrance gate
- 24 X 7 security guards
- CCTV for common areas
- Intercom facility
- Attractive lighting for common areas
- Provision for internet with Wi-Fi
- Internal trimix driveway
- Branded lift with generator backup
- Generator backup for common areas
- Water softener plant
YOU-FRIENDLY SPECIFICATION
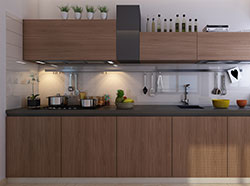
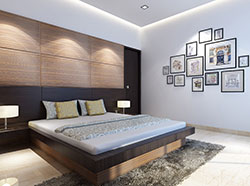
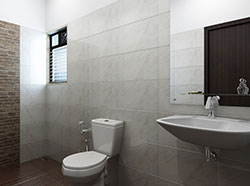
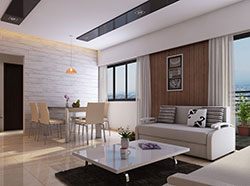
While the homes at Citrine are packed with you-friendly features, the construction of these homes is also looked at in detail. The specifications are of high quality and offer a fine combination of aesthetics and durability. At Citrine, indoors are simple, yet delightful.
- Black granite kitchen platform with SS sink
- Earthquake–resistant RCC structure
- 6” external and internal brick work
- 2’ X 2’ vitrified flooring for the entire flat
- Ceramic tiles in bathrooms and terraces
- External sand–faced plaster
- Powder–coated aluminum sliding windows with safety grill and mosquito net
- Modular electric switches
- Jaquar (or equivalent) plumbing fittings
- Concealed electrification and plumbing
- Solar water heater system
- Generator backup of 2 Amps for each flat
- Multipurpose You-friendly tool kit
- Video door phone for each flat
- Fire fighting system
- Rainwater harvesting
- Internal sanla-finish for common areas with semi-acrylic paint
- Both side lamination for main door with plywood door frame
- Putty inside the flat with oil-bound distemper paint for internal walls
- Flush door for bedroom and waterproof door shutter for terrace and toilet

Floor Plan
Gallery
Layout Plan
- Multipurpose hall
- Aesthetically paved outdoor area
- Performance stage
- Children’s Play Area
- Senior citizens’ sitting area
- Party Lawn
- Parking
- Entry Gate with Security

